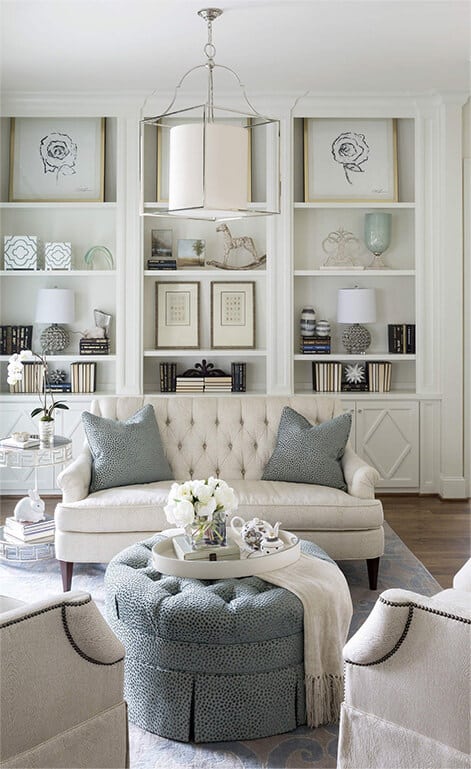Starting as a double-wide trailer with some additions, the Crawford home was a complete remodel both inside and outside. On the outside, the home received a quality new roof in the scissor truss design. A retaining wall and custom craftsman door and window trim were added to enhance the exterior’s appearance and achieve the rustic craftsman charm. To make the home more accessible, a gravel driveway and parking area were implemented. With the addition of a new deck, the Crawford home now is equipped with an ideal outdoor entertaining space. The beauty of the outside is only the beginning as the interior changes are equally significant.
Behind the scenes, the electrical, plumbing, and HVAC components were repaired or replaced to ensure the comfort and function of the house. Additionally, insulation was installed and drywall repaired as needed. The door and window casings were updated to embrace style and continuity throughout the home. Becoming the focal point of the home, a custom new kitchen was created, complete with an open concept, custom island, accent tile, granite countertops, and extensive cabinetry. The kitchen now offers plenty of space for food preparation, entertaining, and storing kitchen utensils and appliances. Improving the serenity within, the master bathroom was renovated, including a striking vanity area and a luxurious new tub.
Through the renovation, the Crawford home has maximized the enjoyment of the natural setting and lighting. We installed skylights within the home to embrace the natural lighting. The custom designed sun room with handmade antiqued false timber and beams was created to further the craftsman style as well as enjoy the beauty of nature from the comfort of the indoors.
This complete home remodel improved the aesthetics of the home, but also accommodates the family’s practical needs intentionally. At completion, this home went from double-wide to a craftsman style dream.

























