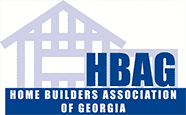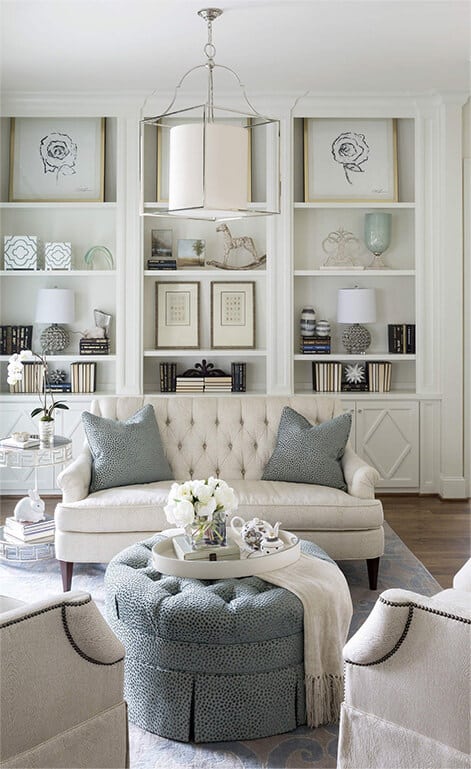Welcome home to your dream home!
Building a custom home ensures that your home reflects your vision and style from the ground up. Since pre-made homes often have limited opportunities to personalize, a custom home offers the chance to truly make a home which fits your family. Forefront Construction, using Design Build process, can create a home which fits your desires and respects your budget.







 Customization is possible with a wide range of budgets. Each custom home’s price is determined by the upgrades and features selected. Our different levels of custom homes include:
Customization is possible with a wide range of budgets. Each custom home’s price is determined by the upgrades and features selected. Our different levels of custom homes include:




