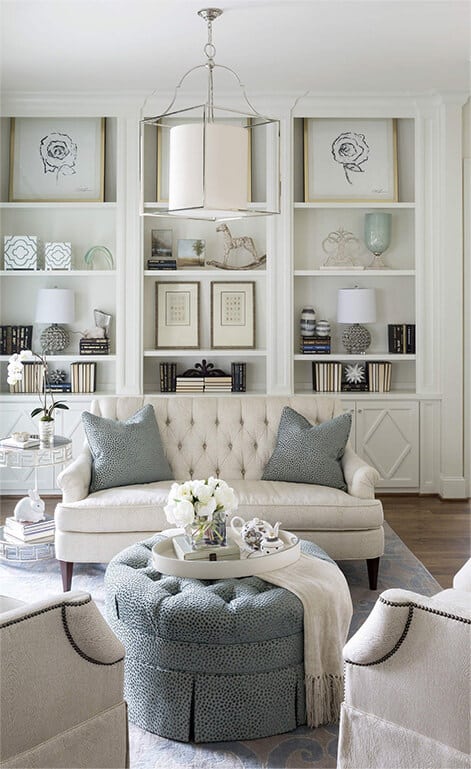Your home is more than just the place you eat and sleep
It also is a space which should empower your lifestyle and hobbies. With a full spectrum of possible auxiliary building options, Forefront Construction can design an addition to fit your family’s needs and desires.
















